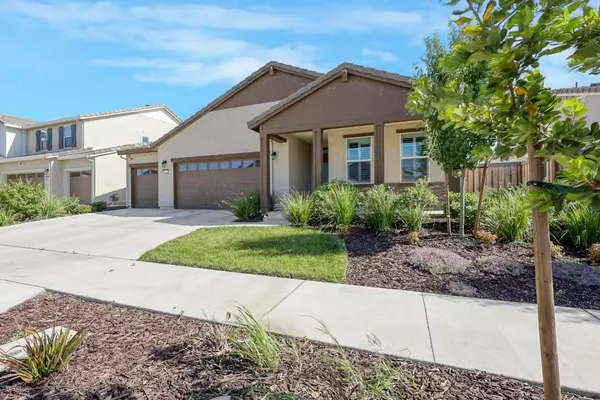7200 Sambucus WAY Stockton, CA 95219

UPDATED:
Key Details
Property Type Single Family Home
Sub Type Single Family Residence
Listing Status Active
Purchase Type For Sale
Square Footage 2,077 sqft
Price per Sqft $312
MLS Listing ID 225059466
Bedrooms 4
Full Baths 3
HOA Fees $110/mo
HOA Y/N Yes
Year Built 2023
Lot Size 6,646 Sqft
Acres 0.1526
Property Sub-Type Single Family Residence
Source MLS Metrolist
Property Description
Location
State CA
County San Joaquin
Area 20708
Direction Turn right onto Westlake Dr, turn right onto Spindle Dr, turn right onto Sambucus Wy
Rooms
Guest Accommodations No
Master Bathroom Shower Stall(s), Double Sinks, Soaking Tub, Quartz
Master Bedroom Walk-In Closet
Living Room Great Room
Dining Room Space in Kitchen, Dining/Living Combo
Kitchen Pantry Closet, Quartz Counter, Island w/Sink
Interior
Heating Central, Solar Heating
Cooling Ceiling Fan(s), Central
Flooring Stone, Tile
Equipment Water Filter System
Appliance Gas Cook Top, Hood Over Range, Dishwasher, Tankless Water Heater
Laundry Dryer Included, Washer Included, Inside Room
Exterior
Parking Features Attached, Garage Door Opener, Garage Facing Front
Garage Spaces 3.0
Fence Back Yard, Wood, Fenced
Utilities Available Public, Sewer Connected, Solar, Natural Gas Available, Natural Gas Connected
Amenities Available Playground, Pool, Clubhouse, Park
Roof Type Composition
Porch Back Porch
Private Pool No
Building
Lot Description Close to Clubhouse, Street Lights
Story 1
Foundation ConcretePerimeter
Sewer Public Sewer
Water Treatment Equipment, Public
Schools
Elementary Schools Lodi Unified
Middle Schools Lodi Unified
High Schools Lodi Unified
School District San Joaquin
Others
HOA Fee Include MaintenanceGrounds, Pool
Senior Community No
Tax ID 066-480-11
Special Listing Condition Other

GET MORE INFORMATION





