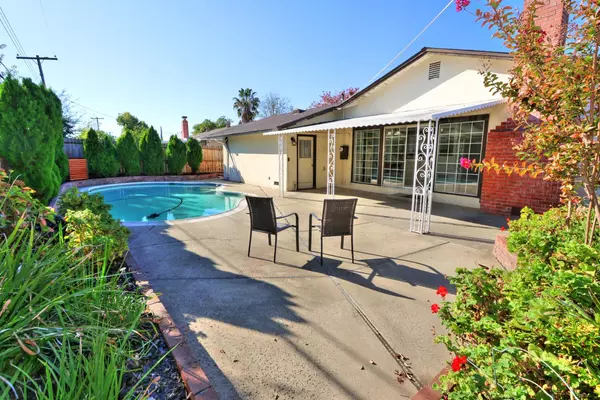5200 Atlanta WAY Sacramento, CA 95841

Open House
Sun Oct 19, 2:00pm - 4:00pm
UPDATED:
Key Details
Property Type Single Family Home
Sub Type Single Family Residence
Listing Status Active
Purchase Type For Sale
Square Footage 1,246 sqft
Price per Sqft $369
Subdivision Foothill Farms
MLS Listing ID 225125804
Bedrooms 3
Full Baths 2
HOA Y/N No
Year Built 1957
Lot Size 6,534 Sqft
Acres 0.15
Property Sub-Type Single Family Residence
Source MLS Metrolist
Property Description
Location
State CA
County Sacramento
Area 10841
Direction Off Garfield between Auburn and Greenback, turn on Leader Avenue
Rooms
Guest Accommodations No
Master Bathroom Shower Stall(s), Tile, Walk-In Closet, Window
Master Bedroom Ground Floor, Walk-In Closet
Living Room Great Room
Dining Room Dining Bar, Dining/Living Combo
Kitchen Butcher Block Counters, Pantry Closet, Kitchen/Family Combo, Laminate Counter
Interior
Heating Central, Natural Gas
Cooling Ceiling Fan(s), Central, Whole House Fan
Flooring Laminate, Linoleum, Wood, See Remarks
Fireplaces Number 1
Fireplaces Type Brick, Living Room, Raised Hearth, Gas Log, Gas Piped
Window Features Dual Pane Partial,Window Screens
Appliance Built-In Electric Oven, Free Standing Refrigerator, Gas Water Heater, Ice Maker, Dishwasher, Disposal, Microwave, Plumbed For Ice Maker, Electric Cook Top
Laundry Electric, Hookups Only, In Garage
Exterior
Parking Features Attached, RV Possible, Garage Door Opener, Garage Facing Front, Uncovered Parking Spaces 2+, Guest Parking Available, Workshop in Garage, Interior Access
Garage Spaces 2.0
Fence Wood, Fenced
Pool Built-In, On Lot, Pool Sweep
Utilities Available Public, Sewer In & Connected, Electric, Natural Gas Available
Roof Type Composition
Topography Level,Trees Few
Street Surface Paved
Porch Awning, Front Porch, Covered Patio, Uncovered Patio
Private Pool Yes
Building
Lot Description Auto Sprinkler F&R, Auto Sprinkler Front, Auto Sprinkler Rear, Curb(s)/Gutter(s), Shape Regular, Landscape Back, Landscape Front, Low Maintenance
Story 1
Foundation Raised
Sewer Public Sewer
Water Meter on Site, Water District, Public
Architectural Style Ranch
Level or Stories One
Schools
Elementary Schools San Juan Unified
Middle Schools San Juan Unified
High Schools San Juan Unified
School District Sacramento
Others
Senior Community No
Tax ID 220-0133-009-0000
Special Listing Condition Trust
Pets Allowed Yes, Cats OK, Dogs OK

GET MORE INFORMATION





