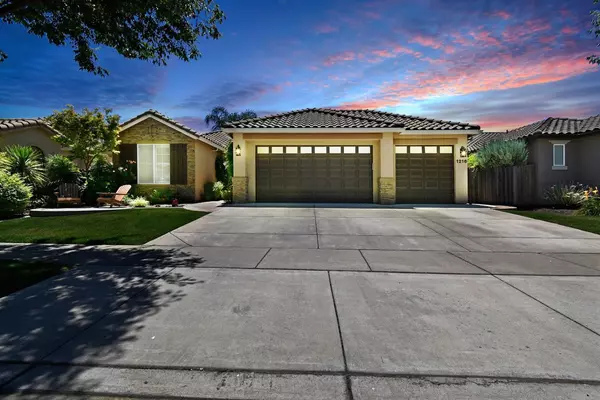For more information regarding the value of a property, please contact us for a free consultation.
1216 Manchester WAY Yuba City, CA 95991
Want to know what your home might be worth? Contact us for a FREE valuation!

Our team is ready to help you sell your home for the highest possible price ASAP
Key Details
Sold Price $490,000
Property Type Single Family Home
Sub Type Single Family Residence
Listing Status Sold
Purchase Type For Sale
Square Footage 1,957 sqft
Price per Sqft $250
MLS Listing ID 221073747
Sold Date 07/23/21
Bedrooms 3
Full Baths 2
HOA Y/N No
Year Built 2010
Lot Size 7,405 Sqft
Acres 0.17
Property Sub-Type Single Family Residence
Source MLS Metrolist
Property Description
Beautiful single story home in the Established Neighborhood of Canterbury Estates in Northeast Yuba City! This perfectly maintained 3bd 2ba 1957sqft home is ideal for entertaining! It will appeal to you w/ it's open concept and wide hallways. Formal dining area, can be used as your own Happy hour room. Nice open family room w/gas fireplace. The adjacent and spacious fully furnished entertaining kitchen has plenty of cabinets, island on wheels(staying), dining bar, breakfast nook, gas cook-top, built oven & beautiful granite counters. Large Master Suite w/outside access; perfect for privacy & has spacious bath w/ walk-in Closet, double sinks & separate tub & shower. Overall decent size bedrooms. Tile/Wood flooring & carpet in 3 of the bedrooms. Custom shutters. The backyard was designed for low maintenance w/ stamped concrete covered patio & tool shed. Above and beyond this property has to offer; Close to shopping, entertainment & only 3 min away from Twin Rivers Charter school.
Location
State CA
County Sutter
Area 12404
Direction Take East Onstott Road Turn East On Manchester
Rooms
Guest Accommodations No
Master Bathroom Shower Stall(s), Double Sinks, Tub, Walk-In Closet
Master Bedroom Outside Access
Living Room Great Room
Dining Room Dining Bar, Formal Area
Kitchen Breakfast Area, Pantry Cabinet, Granite Counter, Island, Kitchen/Family Combo
Interior
Heating Central, Fireplace(s)
Cooling Ceiling Fan(s), Central
Flooring Carpet, Tile, Wood
Fireplaces Number 1
Fireplaces Type Family Room, Gas Piped
Window Features Dual Pane Full
Appliance Free Standing Refrigerator, Gas Cook Top, Built-In Gas Oven, Dishwasher
Laundry Cabinets, Dryer Included, Washer Included, Inside Room
Exterior
Parking Features Attached
Garage Spaces 3.0
Fence Back Yard
Utilities Available Public
Roof Type Tile
Porch Covered Patio
Private Pool No
Building
Lot Description Shape Regular, Low Maintenance
Story 1
Foundation Concrete, Slab
Sewer Public Sewer
Water Water District, Public
Schools
Elementary Schools Yuba City Unified
Middle Schools Yuba City Unified
High Schools Yuba City Unified
School District Sutter
Others
Senior Community No
Tax ID 51-670-013
Special Listing Condition None
Read Less

Bought with Keller Williams Realty-Yuba Sutter
GET MORE INFORMATION





