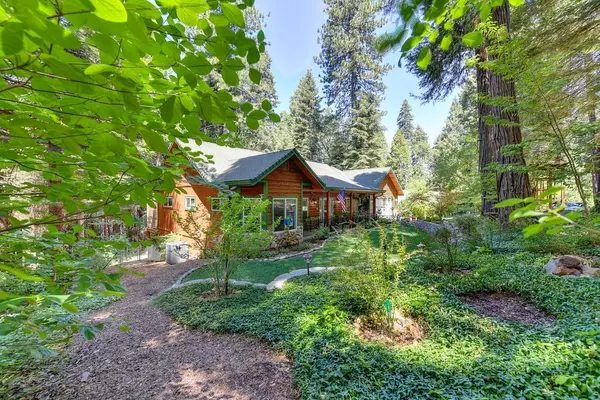For more information regarding the value of a property, please contact us for a free consultation.
2800 Shady LN Pollock Pines, CA 95726
Want to know what your home might be worth? Contact us for a FREE valuation!

Our team is ready to help you sell your home for the highest possible price ASAP
Key Details
Sold Price $625,000
Property Type Single Family Home
Sub Type Single Family Residence
Listing Status Sold
Purchase Type For Sale
Square Footage 1,895 sqft
Price per Sqft $329
MLS Listing ID 221063214
Sold Date 08/03/21
Bedrooms 3
Full Baths 2
HOA Y/N No
Year Built 2007
Lot Size 0.460 Acres
Acres 0.46
Lot Dimensions see map
Property Sub-Type Single Family Residence
Source MLS Metrolist
Property Description
**LOOK NO MORE**! CUSTOM SINGLE STORY RANCHER-Owners had this beauty built & have taken METICULOUS CARE of it! Step in & enjoy the tall high vaulted wooded ceilings with river rocked wall & rake windows to capture the OUTDOOR SCENERY. Kitchen complete with quartz counter tops-rustic knotty alder cabinets-stainless appliances-gleaming cypress hardwood floors-recessed LED lighting THROUGHOUT-large walk-in pantry-inside laundry room- Master suite complete with vaulted ceilings- walk in closet-Gorgeous master bath with jetted tub & shower stall-Home office complete with HIGH SPEED INTERNET- ALL closets are equipped w/ custom built-ins -Step out onto the large wrap around composite decking & enjoy your sunken personal hot tub on those starry nights! The outdoor landscaping will truly captivate you! Located in a very quiet neighborhood & just a few minutes to town- a short drive to the lake & one hour to Tahoe. WE ARE VERY PARTIAL TO THIS HOME & HOPE THAT YOU'LL LOVE IT AS MUCH AS WE HAVE!
Location
State CA
County El Dorado
Area 12802
Direction Pony Express Tr. to Gilmore Rd. to Shady Ln. go right to property on left side.
Rooms
Basement Partial
Guest Accommodations No
Master Bathroom Shower Stall(s), Double Sinks, Jetted Tub, Low-Flow Toilet(s), Tile, Window
Master Bedroom Balcony, Walk-In Closet 2+
Living Room Cathedral/Vaulted
Dining Room Breakfast Nook, Dining Bar, Formal Area
Kitchen Quartz Counter
Interior
Heating Propane, Central, Propane Stove
Cooling Ceiling Fan(s), Central, Whole House Fan
Flooring Carpet, Tile, Wood
Window Features Dual Pane Full,Window Screens
Appliance Built-In Electric Oven, Free Standing Refrigerator, Gas Cook Top, Gas Water Heater, Ice Maker, Dishwasher, Insulated Water Heater, Disposal, Microwave, Self/Cont Clean Oven
Laundry Cabinets, Sink, Gas Hook-Up, Inside Room
Exterior
Parking Features 24'+ Deep Garage, Boat Storage, RV Storage, Garage Door Opener, Garage Facing Front
Garage Spaces 2.0
Fence Back Yard
Utilities Available Cable Available, Propane Tank Leased, Dish Antenna, Internet Available
Roof Type Composition
Topography Level,Lot Sloped,Trees Many
Street Surface Paved
Porch Front Porch, Uncovered Deck, Covered Patio
Private Pool No
Building
Lot Description Auto Sprinkler F&R, Shape Irregular, Landscape Front
Story 1
Foundation Raised
Sewer Septic System
Water Public
Architectural Style Ranch
Level or Stories One
Schools
Elementary Schools Pollock Pines
Middle Schools Pollock Pines
High Schools El Dorado Union High
School District El Dorado
Others
Senior Community No
Tax ID 101-130-017-000
Special Listing Condition None
Read Less

Bought with Realty One Group Complete
GET MORE INFORMATION





