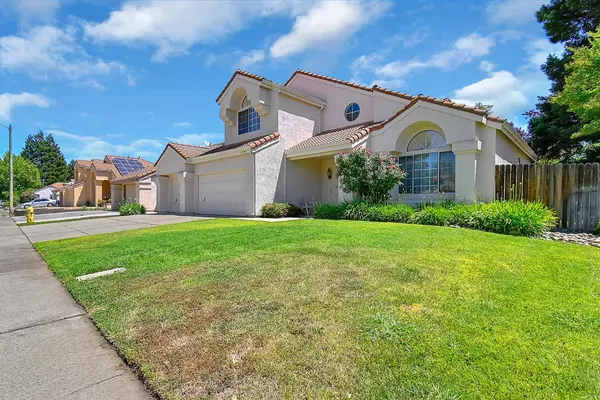For more information regarding the value of a property, please contact us for a free consultation.
1795 Meadowlark WAY Yuba City, CA 95993
Want to know what your home might be worth? Contact us for a FREE valuation!

Our team is ready to help you sell your home for the highest possible price ASAP
Key Details
Sold Price $450,000
Property Type Single Family Home
Sub Type Single Family Residence
Listing Status Sold
Purchase Type For Sale
Square Footage 2,298 sqft
Price per Sqft $195
Subdivision Pheasant Pointe
MLS Listing ID 221067467
Sold Date 08/04/21
Bedrooms 3
Full Baths 2
HOA Y/N No
Year Built 1990
Lot Size 6,970 Sqft
Acres 0.16
Property Sub-Type Single Family Residence
Source MLS Metrolist
Property Description
Beautifully cared for by original owners, this 2298 square foot 3 BR 3 BA home in desired Northwest Yuba City Pheasant Pointe is available! Featuring a soaring entrance with vaulted ceilings, architectural windows and a curved entry staircase leading to upstairs bedrooms and Master Suite. Separate formal Living and Dining rooms downstairs. Kitchen/Breakfast nook opens to the Family room with a fireplace and built-in wet bar. The Kitchen features double ovens, a gas cook top, pantry, built in desk area, lots of cabinets and counter space. Half bath with vanity downstairs. The indoor laundry room leads to a 3-Car Garage. The Master Suite has a cathedral ceiling that runs through Master Bath. Enter Master Bath with 2 walk-in closets, a soaking tub and large separate shower. Enjoy the beautifully landscaped, tranquil back yard setting. Walking distance to Regency Park.
Location
State CA
County Sutter
Area 12406
Direction Stabler Lane north, right on Jamie Drive, first right on Meadowlark Way to property on left side.
Rooms
Guest Accommodations No
Master Bathroom Shower Stall(s), Double Sinks, Soaking Tub, Tile
Master Bedroom Walk-In Closet 2+
Living Room Cathedral/Vaulted, Great Room
Dining Room Breakfast Nook, Dining Bar, Space in Kitchen, Dining/Living Combo, Formal Area
Kitchen Breakfast Area, Pantry Closet, Kitchen/Family Combo, Tile Counter
Interior
Interior Features Cathedral Ceiling, Formal Entry, Wet Bar
Heating Central, Fireplace(s)
Cooling Ceiling Fan(s), Central
Flooring Carpet, Tile
Fireplaces Number 1
Fireplaces Type Family Room, Wood Burning
Window Features Dual Pane Full,Window Coverings
Appliance Built-In Electric Oven, Gas Cook Top, Dishwasher, Disposal, Microwave, Double Oven
Laundry Cabinets, Inside Room
Exterior
Parking Features Attached, Garage Facing Front
Garage Spaces 3.0
Fence Back Yard, Wood
Utilities Available Public
Roof Type Tile
Topography Level,Trees Few
Street Surface Paved
Porch Front Porch, Uncovered Patio
Private Pool No
Building
Lot Description Auto Sprinkler F&R, Curb(s)/Gutter(s)
Story 2
Foundation Concrete
Builder Name Hoffman
Sewer In & Connected
Water Public
Architectural Style Ranch
Level or Stories Two
Schools
Elementary Schools Yuba City Unified
Middle Schools Yuba City Unified
High Schools Yuba City Unified
School District Sutter
Others
Senior Community No
Tax ID 59-350-064
Special Listing Condition None
Read Less

Bought with Keller Williams Realty-Yuba Sutter
GET MORE INFORMATION





