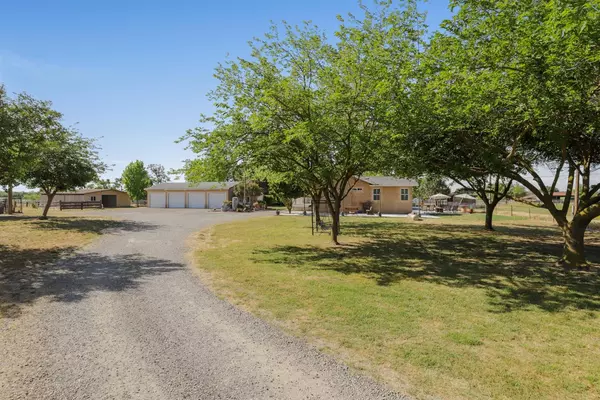For more information regarding the value of a property, please contact us for a free consultation.
12606 Victory AVE Oakdale, CA 95361
Want to know what your home might be worth? Contact us for a FREE valuation!

Our team is ready to help you sell your home for the highest possible price ASAP
Key Details
Sold Price $900,000
Property Type Single Family Home
Sub Type Single Family Residence
Listing Status Sold
Purchase Type For Sale
Square Footage 2,199 sqft
Price per Sqft $409
MLS Listing ID 221046941
Sold Date 08/05/21
Bedrooms 4
Full Baths 3
HOA Y/N No
Year Built 1950
Lot Size 11.300 Acres
Acres 11.3
Property Sub-Type Single Family Residence
Source MLS Metrolist
Property Description
ATTENTION horse/animal lovers...A lil slice of what makes Oakdale the gem of the valley! 11.3 acre secluded and gated surrounded by orchards with outstanding sunset views. Updated and upgraded- windows, flooring, granite, plantation shutters, whole house fan, solar, CUSTOM kitchen AND a Primary Suite with 3 (yes, 3) closets complete with sky tubes. Great-Room floor plan, 4 large bedrooms, 3 baths, basement and 4-Car garage. Complete with entertainer patio, pool, storage shed, 5 stall barn, an arena with chute, plus irrigated pastures and seasonal stream.
Location
State CA
County Stanislaus
Area 20203
Direction Hwy 120 to Victory Avenue or Hwy 120 to Valley Home Rd to Lone Tree to Victory (Left).
Rooms
Basement Partial
Guest Accommodations No
Master Bathroom Shower Stall(s), Double Sinks, Tile, Multiple Shower Heads, Window
Master Bedroom Closet, Walk-In Closet 2+, Sitting Area
Living Room Great Room
Dining Room Dining Bar, Formal Area
Kitchen Pantry Closet, Granite Counter, Island
Interior
Interior Features Skylight Tube
Heating Propane, Central
Cooling Ceiling Fan(s), Central, Whole House Fan
Flooring Laminate, Tile
Fireplaces Number 1
Fireplaces Type Living Room, Wood Burning, Free Standing
Window Features Dual Pane Full,Window Coverings,Window Screens
Appliance Built-In Electric Oven, Dishwasher, Disposal, Self/Cont Clean Oven, Electric Cook Top, Other
Laundry Cabinets, Inside Room
Exterior
Exterior Feature Entry Gate
Parking Features RV Access, RV Possible, Detached, RV Storage, Garage Door Opener, Uncovered Parking Spaces 2+, Guest Parking Available
Garage Spaces 4.0
Fence Back Yard, Fenced, Front Yard, Other
Pool Built-In, On Lot, Gunite Construction
Utilities Available Propane Tank Owned, Internet Available
View Orchard, Panoramic, Pasture, Mountains
Roof Type Composition
Topography Trees Few
Street Surface Paved,Gravel
Porch Front Porch, Uncovered Patio
Private Pool Yes
Building
Lot Description Shape Irregular, Stream Seasonal, See Remarks
Story 1
Foundation Raised
Sewer Septic Connected
Water Well
Architectural Style Contemporary
Level or Stories One
Schools
Elementary Schools Valley Home Joint
Middle Schools Valley Home Joint
High Schools Oakdale Joint
School District Stanislaus
Others
Senior Community No
Tax ID 002-010-048-000
Special Listing Condition None
Pets Allowed Yes
Read Less

Bought with Century 21 MM
GET MORE INFORMATION





