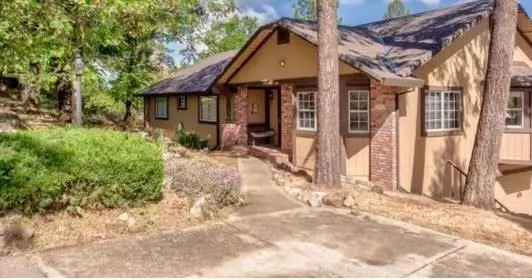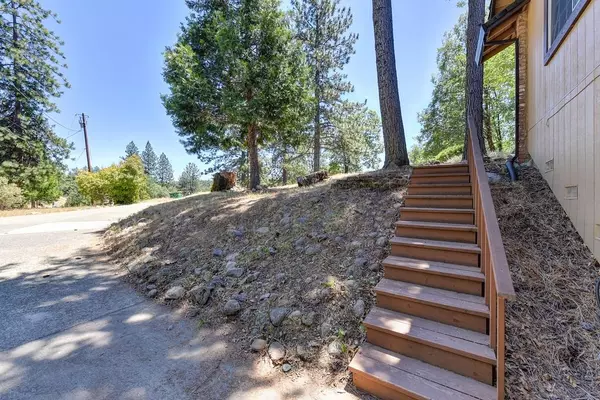For more information regarding the value of a property, please contact us for a free consultation.
5241 Shooting Star RD Pollock Pines, CA 95726
Want to know what your home might be worth? Contact us for a FREE valuation!

Our team is ready to help you sell your home for the highest possible price ASAP
Key Details
Sold Price $510,000
Property Type Single Family Home
Sub Type Single Family Residence
Listing Status Sold
Purchase Type For Sale
Square Footage 3,000 sqft
Price per Sqft $170
MLS Listing ID 221067560
Sold Date 08/31/21
Bedrooms 3
Full Baths 3
HOA Fees $47/mo
HOA Y/N Yes
Year Built 1989
Lot Size 2.390 Acres
Acres 2.39
Property Sub-Type Single Family Residence
Source MLS Metrolist
Property Description
Beautiful 4 bd/3 ba 3,000 sq ft home in Sierra Springs Community! 4th Bedroom is downstairs and open. Walk to community pool and trails. Free campsites to family members! Smart Home Ring Security with cameras. This home has a main level that functions as single story with kitchen (granite and cooktop), three bedrooms (master has fireplace), two full baths, laundry room, dining room and living room with fireplace and skylights. Downstairs has large great room, wine refrigerator, full bath and kitchen. Stairs are hardwood and door closes off at bottom for private living quarters with private back door entry and additional laundry hook-ups in garage. Deck with built in bar top and misters and canyon view! Yard fenced with chicken coop! Newer upgraded Pet Smart Carpet with Tempur Pedic padding. Transfer switch hook up for full house generator! Be sure to watch video attached!
Location
State CA
County El Dorado
Area 12802
Direction Hwy50S towards S Lake Tahoe; Missouri Flat Rd exit; rt on Missouri Flat; lft on Pleasant Valley/Hwy 49; continue on Pleasant Valley; lft Newtown Rd; rt Starkes Grade; rt Five Spot Rd; lft on Shooting Star Rd.
Rooms
Guest Accommodations No
Living Room Great Room
Dining Room Breakfast Nook, Formal Area
Kitchen Granite Counter
Interior
Heating Central, Fireplace(s), MultiZone
Cooling Ceiling Fan(s), Central
Flooring Carpet, Laminate, Tile
Fireplaces Number 2
Fireplaces Type Insert, Master Bedroom, Family Room, Free Standing
Appliance Dishwasher, Disposal, Microwave, Free Standing Electric Oven, Wine Refrigerator, Other
Laundry Cabinets, Inside Room
Exterior
Exterior Feature Balcony
Parking Features Garage Facing Side, Guest Parking Available
Garage Spaces 2.0
Pool Common Facility
Utilities Available Public
Amenities Available Pool, Clubhouse, Recreation Facilities, Trails, Other
View Valley
Roof Type Composition
Topography Lot Grade Varies
Porch Uncovered Deck
Private Pool Yes
Building
Lot Description Close to Clubhouse
Story 2
Foundation Concrete, Slab
Sewer Septic System
Water Public
Schools
Elementary Schools Placerville Union
Middle Schools Placerville Union
High Schools El Dorado Union High
School District El Dorado
Others
HOA Fee Include Pool
Senior Community No
Tax ID 077-384-004-000
Special Listing Condition None
Read Less

Bought with NextHome Cedar Street Realty
GET MORE INFORMATION





