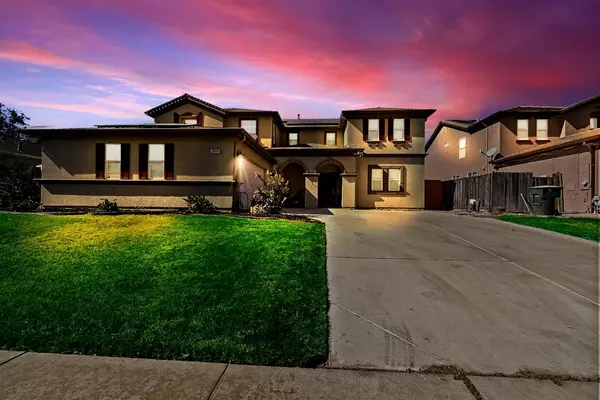For more information regarding the value of a property, please contact us for a free consultation.
9688 Poplar WAY Live Oak, CA 95953
Want to know what your home might be worth? Contact us for a FREE valuation!

Our team is ready to help you sell your home for the highest possible price ASAP
Key Details
Sold Price $478,500
Property Type Single Family Home
Sub Type Single Family Residence
Listing Status Sold
Purchase Type For Sale
Square Footage 3,310 sqft
Price per Sqft $144
MLS Listing ID 221131504
Sold Date 12/10/21
Bedrooms 5
Full Baths 3
HOA Y/N No
Year Built 2005
Lot Size 6,534 Sqft
Acres 0.15
Property Sub-Type Single Family Residence
Source MLS Metrolist
Property Description
Absolutely Stunning & large Home in the Established Neighborhood of Live Oak. This beautiful 2 story 5bd 3 full bath, 3310sqft & 2.5 car garage will impress you with it's great open concept. Formal Living room. Open dining & family room area w/tile flooring. Upgraded kitchen w/island & dining bar, Quartz countertops, pantry closet, newer stainless steel appliances & plenty of cabinets & storage. The Kitchen/Family Combo makes easy to cook and mingle at the same time. Downstairs bedroom w/Full bath. Large upstairs Loft; perfect for game room or bonus family area. Upstairs laundry room. Large master bedroom w/spacious master bath w/double sinks, walk in shower, separate tub & walk-in-closet. All three bathrooms have quartz counters. Brand new water heater & Brand new HVAC units w/permit. Low maintenance side & back yard w/concrete patio and Leased solar! Just minutes from Pennington Ranch Park, close to schools, shopping and dining. Don't miss out on this beautiful home!
Location
State CA
County Sutter
Area 12401
Direction Hwy 99 North, Left onto Pennigton, left on Richards, right on Musgraves, right on Poplar
Rooms
Family Room Great Room
Guest Accommodations No
Master Bathroom Shower Stall(s), Double Sinks, Tub, Walk-In Closet
Master Bedroom Walk-In Closet
Living Room Great Room, Other
Dining Room Dining Bar, Space in Kitchen, Dining/Living Combo, Formal Area
Kitchen Pantry Closet, Quartz Counter, Island, Stone Counter
Interior
Heating Central
Cooling Ceiling Fan(s), Central, Whole House Fan
Flooring Carpet, Tile
Window Features Dual Pane Full
Appliance Built-In Electric Oven, Free Standing Gas Range, Dishwasher, Microwave
Laundry Cabinets, Upper Floor, Inside Area, Inside Room
Exterior
Parking Features Attached, Drive Thru Garage, See Remarks
Garage Spaces 2.0
Fence Back Yard, Wood
Utilities Available Public, Solar
Roof Type Shingle,Composition
Porch Uncovered Patio
Private Pool No
Building
Lot Description Shape Regular
Story 2
Foundation Concrete, Slab
Sewer Public Sewer
Water Water District, Public
Schools
Elementary Schools Live Oak Unified
Middle Schools Live Oak Unified
High Schools Live Oak Unified
School District Sutter
Others
Senior Community No
Tax ID 06-670-016
Special Listing Condition None
Read Less

Bought with Coldwell Banker Associated Brokers
GET MORE INFORMATION





