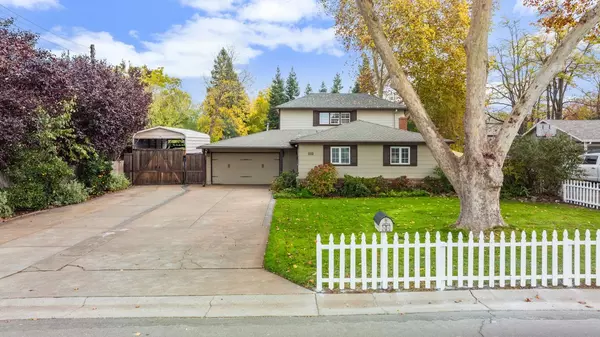For more information regarding the value of a property, please contact us for a free consultation.
6528 Pecan AVE Orangevale, CA 95662
Want to know what your home might be worth? Contact us for a FREE valuation!

Our team is ready to help you sell your home for the highest possible price ASAP
Key Details
Sold Price $840,000
Property Type Single Family Home
Sub Type Single Family Residence
Listing Status Sold
Purchase Type For Sale
Square Footage 2,396 sqft
Price per Sqft $350
MLS Listing ID 221146045
Sold Date 12/29/21
Bedrooms 5
Full Baths 2
HOA Y/N No
Year Built 2001
Lot Size 0.440 Acres
Acres 0.44
Property Sub-Type Single Family Residence
Source MLS Metrolist
Property Description
This attractive open-design floor plan creates a warm, welcoming interior awash with natural light and combines large entertainment spaces, w/ expansive flow-through living area. Whip up gourmet meals in this thoughtfully designed eat-in kitchen has been recently remodeled, includes stainless-steel appliances, quartz countertops, brick stone backsplash, large kitchen island, designer cabinetry with recessed lighting. Four bedrooms and 1,1/2 baths await you on the first floor with the primary bedroom & bathroom suite up stairs with a private balcony. Your new home comes with brand-new laminate flooring throughout. This offer only gets better with a newer roof & leaf guard system. Enjoy the indoor/outdoor lifestyle in your park-like almost 1/2 acre backyard which includes a large patio, heated pool W/ hot tub, fruit trees, garden beds, chicken coop, room for 2 horses should you wish. A great spot for morning coffee, evening cocktail parties. Plenty of parking for your toys and guests.
Location
State CA
County Sacramento
Area 10662
Direction Hazel to Central to R on Pecan or Greenback to Pecan
Rooms
Guest Accommodations No
Master Bathroom Closet, Shower Stall(s), Double Sinks, Sunken Tub, Walk-In Closet
Master Bedroom Balcony, Closet, Outside Access
Living Room Great Room, Other
Dining Room Breakfast Nook, Dining Bar, Dining/Family Combo, Space in Kitchen, Formal Area
Kitchen Breakfast Area, Quartz Counter
Interior
Heating Central, Fireplace(s)
Cooling Ceiling Fan(s), Central, MultiUnits
Flooring Laminate
Fireplaces Number 2
Fireplaces Type Master Bedroom, Family Room, Gas Piped
Window Features Dual Pane Full
Appliance Free Standing Gas Oven, Free Standing Gas Range, Dishwasher, Disposal, Microwave, Self/Cont Clean Oven
Laundry In Garage
Exterior
Exterior Feature Balcony, Dog Run
Parking Features Boat Storage, RV Access, RV Possible, Garage Door Opener, Garage Facing Front, Uncovered Parking Spaces 2+, Guest Parking Available
Garage Spaces 2.0
Fence Back Yard, Front Yard
Pool Built-In, On Lot, Pool/Spa Combo
Utilities Available Public, Internet Available
Roof Type Composition
Topography Level
Street Surface Asphalt
Porch Back Porch
Private Pool Yes
Building
Lot Description Manual Sprinkler F&R, Garden, Shape Regular, Landscape Back
Story 2
Foundation Concrete, Raised
Sewer Public Sewer
Water Meter on Site
Architectural Style Other
Level or Stories Two
Schools
Elementary Schools San Juan Unified
Middle Schools San Juan Unified
High Schools San Juan Unified
School District Sacramento
Others
Senior Community No
Tax ID 223-0021-022-000
Special Listing Condition None
Pets Allowed Yes
Read Less

Bought with Porch Light Properties
GET MORE INFORMATION





