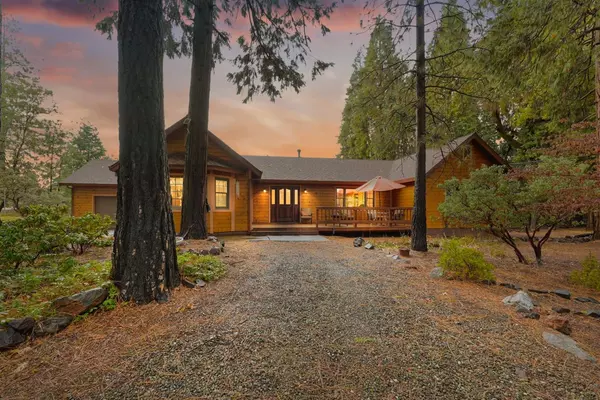For more information regarding the value of a property, please contact us for a free consultation.
5775 Lynx TRL Pollock Pines, CA 95726
Want to know what your home might be worth? Contact us for a FREE valuation!

Our team is ready to help you sell your home for the highest possible price ASAP
Key Details
Sold Price $545,000
Property Type Single Family Home
Sub Type Single Family Residence
Listing Status Sold
Purchase Type For Sale
Square Footage 2,164 sqft
Price per Sqft $251
MLS Listing ID 221060690
Sold Date 01/26/23
Bedrooms 3
Full Baths 3
HOA Y/N No
Year Built 1990
Lot Size 8.040 Acres
Acres 8.04
Property Sub-Type Single Family Residence
Source MLS Metrolist
Property Description
Back on the market after some TLC! Enjoy over 8 acres of mother nature at her best! No need for a sunset painting, this home provides it's own. Charming ranch-style, 3 bedroom, 3 bath home nestled in your own evergreen paradise. Ideal for those looking for an opportunity to commune with nature yet still not too far away from modern conveniences. Near Sly Park and other recreational spots. This home features TWO owner suites & three full baths. The updated kitchen has heated tile flooring, newer gas stove and refrigerator is included as well as the washer/dryer! Features also include newer wood flooring, an insulated garage, dual pane windows, tankless water heater and dual-zoned newer heater & air system. Enjoy views from your deck as you watch the evening light fade with your favorite beverage. Relax & Restore!
Location
State CA
County El Dorado
Area 12802
Direction Highway 50 East, exit Sly park; turn right on Sly Park; Right on Starkes Grade, Right on Gemini; Continue straight onto Lynx trail.
Rooms
Guest Accommodations No
Master Bathroom Tub w/Shower Over, Walk-In Closet
Master Bedroom Outside Access
Living Room Great Room
Dining Room Formal Room
Kitchen Breakfast Area, Pantry Cabinet, Island
Interior
Heating Central
Cooling Ceiling Fan(s), Central
Flooring Carpet, Tile, Wood
Fireplaces Number 1
Fireplaces Type Living Room
Window Features Dual Pane Full
Appliance Free Standing Gas Range, Free Standing Refrigerator, Dishwasher, Microwave
Laundry Dryer Included, Electric, Washer Included, In Garage
Exterior
Parking Features RV Access, RV Possible, Uncovered Parking Spaces 2+
Garage Spaces 2.0
Utilities Available Propane Tank Leased
View Woods
Roof Type Composition
Topography Forest,Trees Many
Street Surface Paved
Private Pool No
Building
Lot Description Shape Irregular, Low Maintenance
Story 1
Foundation Raised
Sewer Septic System
Water Well
Architectural Style Ranch
Schools
Elementary Schools Gold Oak Union
Middle Schools Gold Oak Union
High Schools El Dorado Union High
School District El Dorado
Others
Senior Community No
Tax ID 076-320-016-000
Special Listing Condition None
Read Less

Bought with American River Canyon Realtors
GET MORE INFORMATION





