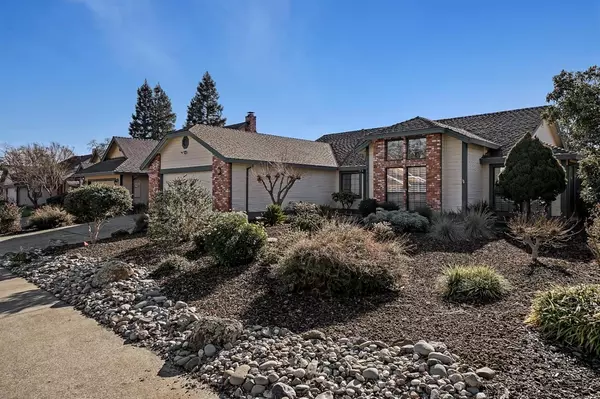For more information regarding the value of a property, please contact us for a free consultation.
8850 Glori Dawn DR Orangevale, CA 95662
Want to know what your home might be worth? Contact us for a FREE valuation!

Our team is ready to help you sell your home for the highest possible price ASAP
Key Details
Sold Price $626,000
Property Type Single Family Home
Sub Type Single Family Residence
Listing Status Sold
Purchase Type For Sale
Square Footage 2,027 sqft
Price per Sqft $308
MLS Listing ID 221152969
Sold Date 02/07/22
Bedrooms 4
Full Baths 2
HOA Y/N No
Year Built 1988
Lot Size 8,712 Sqft
Acres 0.2
Property Sub-Type Single Family Residence
Source MLS Metrolist
Property Description
This single story home offers a desired floor plan consisting of 4 bedrooms, formal dining/living room, open kitchen, and spacious back yard. Tile entry welcomes you upon entering this home. Recessed lighting enhances the kitchen ambience. The owners bath offers a tiled shower stall and double sinks. Inside laundry room offers electric connections for the dryer and plenty of cabinets. Flooring consists of carpet in the living, family, and bed rooms and laminate wood in the hall and dining nook. Whole house fan included. 2008 HVAC unit replaced. Rain gutters, fences replaced in 2012. The covered patio offers a fan and lite. Use your imagination for the planter boxes equipped with drip lines. Location is key with easy access to Hwy 50 and close to shopping!
Location
State CA
County Sacramento
Area 10662
Direction Hazel South of Hwy 50 to Glori Dawn. OR Beech to Glori Dawn.
Rooms
Family Room Other
Guest Accommodations No
Master Bathroom Shower Stall(s), Double Sinks, Low-Flow Toilet(s)
Master Bedroom Closet, Ground Floor
Living Room Other
Dining Room Breakfast Nook, Dining/Living Combo
Kitchen Breakfast Area, Pantry Cabinet, Tile Counter
Interior
Heating Central, Gas
Cooling Ceiling Fan(s), Central, Whole House Fan
Flooring Carpet, Laminate, Vinyl, See Remarks
Fireplaces Number 1
Fireplaces Type Family Room, Wood Burning
Equipment Attic Fan(s), Central Vac Plumbed
Window Features Dual Pane Full
Appliance Built-In Electric Range, Dishwasher, Disposal, Microwave, Plumbed For Ice Maker, Self/Cont Clean Oven, Electric Cook Top
Laundry Cabinets, Electric, Ground Floor, Inside Room
Exterior
Parking Features Attached, Garage Facing Front
Garage Spaces 2.0
Fence Back Yard, Wood, Front Yard
Utilities Available Public, Cable Available, Internet Available
Roof Type Shingle,Composition
Topography Level
Street Surface Paved
Private Pool No
Building
Lot Description Auto Sprinkler F&R, Curb(s)/Gutter(s)
Story 1
Foundation Slab
Sewer In & Connected
Water Public
Architectural Style Ranch
Level or Stories One
Schools
Elementary Schools San Juan Unified
Middle Schools San Juan Unified
High Schools San Juan Unified
School District Sacramento
Others
Senior Community No
Tax ID 223-0220-047-0000
Special Listing Condition None
Read Less

Bought with Dare Real Estate Inc.
GET MORE INFORMATION





