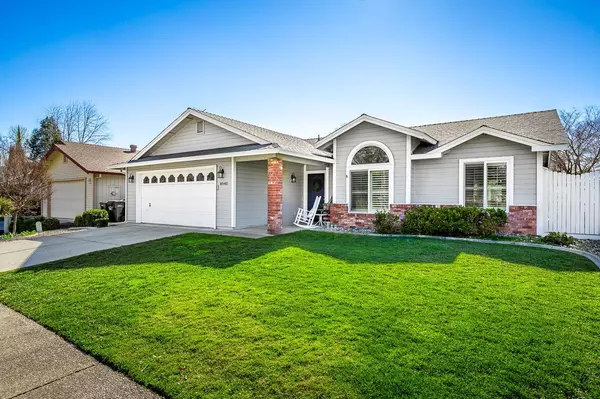For more information regarding the value of a property, please contact us for a free consultation.
8940 Oakmore WAY Orangevale, CA 95662
Want to know what your home might be worth? Contact us for a FREE valuation!

Our team is ready to help you sell your home for the highest possible price ASAP
Key Details
Sold Price $615,000
Property Type Single Family Home
Sub Type Single Family Residence
Listing Status Sold
Purchase Type For Sale
Square Footage 1,761 sqft
Price per Sqft $349
MLS Listing ID 222019754
Sold Date 03/28/22
Bedrooms 4
Full Baths 2
HOA Y/N No
Year Built 1988
Lot Size 5,663 Sqft
Acres 0.13
Property Sub-Type Single Family Residence
Source MLS Metrolist
Property Description
Lovely Orangevale home with room for everyone! Quiet street within walking distance of Pecan Park. Upon entering this Move-In-Ready home your eye will be immediately drawn to the beautiful custom-built bookcase in the Dining Room. Then, as you wander to the backyard you will be treated to a newly built pergola and patio area, the perfect place for your morning coffee or to enjoy smore's in the evening! This home has it all, 4 bedrooms, 2 large bathrooms, inside laundry...with a sink, attic storage in the garage, a peaceful flow to the home, and much more! You are going to want to come see it for yourself.
Location
State CA
County Sacramento
Area 10662
Direction Hazel to Aksarben Drive, left on Husker St, right on Oakmore Way to address.
Rooms
Family Room Cathedral/Vaulted
Guest Accommodations No
Master Bathroom Double Sinks, Tile, Tub w/Shower Over, Window
Master Bedroom Ground Floor, Walk-In Closet, Outside Access
Living Room Cathedral/Vaulted
Dining Room Space in Kitchen, Dining/Living Combo
Kitchen Breakfast Area, Quartz Counter, Kitchen/Family Combo
Interior
Interior Features Cathedral Ceiling
Heating Fireplace(s), Heat Pump
Cooling Ceiling Fan(s), Whole House Fan, Heat Pump
Flooring Carpet, Laminate, Linoleum
Fireplaces Number 1
Fireplaces Type Brick, Family Room, Wood Burning
Equipment Attic Fan(s), Audio/Video Prewired
Window Features Caulked/Sealed,Dual Pane Full
Appliance Dishwasher, Disposal, Microwave, Electric Water Heater, Free Standing Electric Oven, Free Standing Electric Range
Laundry Cabinets, Sink, Electric, Ground Floor, Inside Room
Exterior
Exterior Feature Dog Run
Parking Features Attached, Garage Door Opener, Garage Facing Front, Interior Access
Garage Spaces 2.0
Fence Back Yard, Fenced, Wood
Utilities Available Cable Available, Dish Antenna, DSL Available, Electric, Internet Available
Roof Type Composition
Topography Level
Street Surface Asphalt
Porch Uncovered Patio
Private Pool No
Building
Lot Description Auto Sprinkler F&R, Curb(s)/Gutter(s), Garden
Story 1
Foundation Concrete, Slab
Sewer Public Sewer
Water Meter on Site, Water District
Architectural Style Ranch
Level or Stories One
Schools
Elementary Schools San Juan Unified
Middle Schools San Juan Unified
High Schools San Juan Unified
School District Sacramento
Others
Senior Community No
Tax ID 223-0392-019-0000
Special Listing Condition None
Pets Allowed Yes, Cats OK, Dogs OK
Read Less

Bought with Keller Williams Realty
GET MORE INFORMATION





