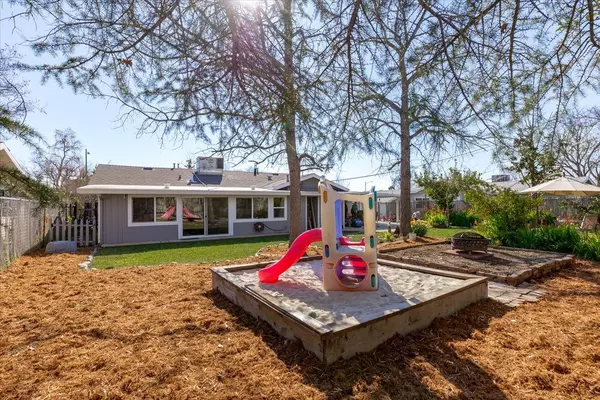For more information regarding the value of a property, please contact us for a free consultation.
5931 Anthony DR Orangevale, CA 95662
Want to know what your home might be worth? Contact us for a FREE valuation!

Our team is ready to help you sell your home for the highest possible price ASAP
Key Details
Sold Price $510,000
Property Type Single Family Home
Sub Type Single Family Residence
Listing Status Sold
Purchase Type For Sale
Square Footage 1,169 sqft
Price per Sqft $436
MLS Listing ID 222021562
Sold Date 03/31/22
Bedrooms 3
Full Baths 1
HOA Y/N No
Year Built 1960
Lot Size 8,712 Sqft
Acres 0.2
Property Sub-Type Single Family Residence
Source MLS Metrolist
Property Description
Well maintained ranch style home in a quiet neighborhood just minutes from Lake Natoma & Folsom Lake. Walking trails and parks nearby. Many updates include recessed lighting in living room, kitchen and bonus room. Granite countertops in kitchen, 6 burner gas stove, full bath floors, shiplap wall in living room.
Location
State CA
County Sacramento
Area 10662
Direction Madison ave to main ave. Left @ lake Natoma Drive. left Tonkin Drive to left Anthony Drive. home on left.
Rooms
Guest Accommodations No
Living Room Great Room
Dining Room Dining/Living Combo
Kitchen Granite Counter
Interior
Heating Central, Natural Gas
Cooling Ceiling Fan(s), Central
Flooring Carpet, Laminate, Tile
Fireplaces Number 1
Fireplaces Type Brick, Wood Burning
Appliance Gas Cook Top, Built-In Refrigerator, Dishwasher, Disposal
Laundry Cabinets, Dryer Included, Washer Included, Inside Area
Exterior
Parking Features Attached
Garage Spaces 2.0
Fence Back Yard
Utilities Available Cable Available, Public, Internet Available, Natural Gas Connected
Roof Type Composition
Private Pool No
Building
Lot Description Auto Sprinkler F&R, Shape Regular, Street Lights
Story 1
Foundation Concrete
Sewer Sewer Connected & Paid
Water Meter on Site
Architectural Style A-Frame, Ranch
Level or Stories One
Schools
Elementary Schools Sacramento Unified
Middle Schools Sacramento Unified
High Schools Sacramento Unified
School District Sacramento
Others
Senior Community No
Tax ID 223-0271-004-0000
Special Listing Condition None
Read Less

Bought with THE GRUBB CO. INC.
GET MORE INFORMATION





