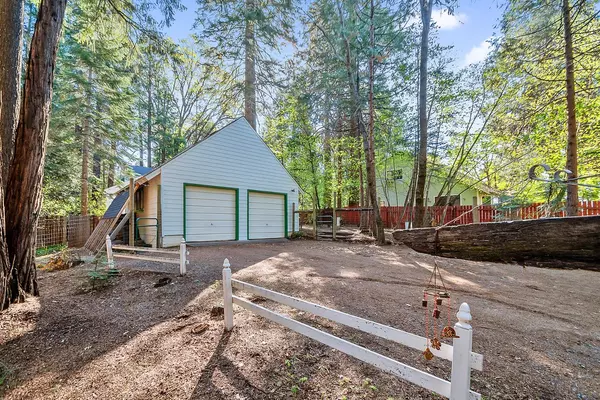For more information regarding the value of a property, please contact us for a free consultation.
5949 Pony Express TRL Pollock Pines, CA 95726
Want to know what your home might be worth? Contact us for a FREE valuation!

Our team is ready to help you sell your home for the highest possible price ASAP
Key Details
Sold Price $489,000
Property Type Single Family Home
Sub Type Single Family Residence
Listing Status Sold
Purchase Type For Sale
Square Footage 1,772 sqft
Price per Sqft $275
MLS Listing ID 222048877
Sold Date 05/19/22
Bedrooms 3
Full Baths 2
HOA Y/N No
Year Built 1939
Lot Size 0.960 Acres
Acres 0.96
Property Sub-Type Single Family Residence
Source MLS Metrolist
Property Description
Enjoy the Best of Yesteryear in this Classic 1939 Charmer situated on a level .96 acres with a mix of modern touches & vintage details. Original hardwood flooring, high open beam ceilings, custom built ins, new electrical 2018, new plumbing 2011 & so much more!! This large lovingly maintained lot boasts beautiful mature landscaping, fruit trees & soaring pines. Feel the Charm as you meander the meticulously groomed walking paths in this amazing park-like setting. So much to love here & so many great outdoor spaces to enjoy! A Truly Charming Property in a Fantastic Location approx 1 mi to hwy 50 and Apple Hill & Wineries are nearby too & just far enough away from the crowds! Close to shopping, restaurants, schools, public transportation & within an hour or so to Tahoe & Sac. Adventure the great outdoors in Beautiful El Dorado National Forest!!
Location
State CA
County El Dorado
Area 12802
Direction Hwy 50 to Exit #57 L-Ridgeway Dr to R-Pony Express Trl-go 1 mile then L-at small dirt road (hard to see) between 2 pine trees with address #'s @ RE sign/arrow
Rooms
Family Room Cathedral/Vaulted, Deck Attached, Great Room, Open Beam Ceiling
Basement Partial
Guest Accommodations No
Master Bathroom Tub
Master Bedroom Walk-In Closet
Living Room Cathedral/Vaulted, Deck Attached, Great Room, Open Beam Ceiling
Dining Room Dining/Family Combo, Space in Kitchen, Dining/Living Combo
Kitchen Breakfast Area, Other Counter, Butlers Pantry, Pantry Closet, Concrete Counter, Island, Kitchen/Family Combo
Interior
Interior Features Open Beam Ceiling
Heating Propane, Floor Furnace, Wall Furnace, Wood Stove
Cooling Ceiling Fan(s), Wall Unit(s)
Flooring Carpet, Tile, Wood
Window Features Dual Pane Full
Appliance Free Standing Refrigerator, Microwave, Electric Cook Top, Tankless Water Heater
Laundry Dryer Included, Sink, Electric, Space For Frzr/Refr, Washer Included, In Basement
Exterior
Exterior Feature Uncovered Courtyard
Parking Features RV Access, RV Possible, Detached, Garage Facing Front
Garage Spaces 2.0
Fence Back Yard, Wire, Fenced, Front Yard, Full
Utilities Available Propane Tank Owned, Public, Electric, Internet Available
View Other
Roof Type Composition
Topography Level
Street Surface Unimproved,Gravel
Porch Front Porch, Uncovered Deck
Private Pool No
Building
Lot Description Auto Sprinkler F&R, Auto Sprinkler Front, Auto Sprinkler Rear, Cul-De-Sac, Private, Landscape Back, Landscape Front, Low Maintenance
Story 2
Foundation Raised
Sewer Septic System
Water Water District, Public
Architectural Style Traditional, Vintage
Schools
Elementary Schools Camino Union
Middle Schools Camino Union
High Schools El Dorado Union High
School District El Dorado
Others
Senior Community No
Restrictions Tree Ordinance
Tax ID 101-201-006-000
Special Listing Condition None
Pets Allowed Yes, Cats OK, Dogs OK
Read Less

Bought with Realty ONE Group Complete
GET MORE INFORMATION





