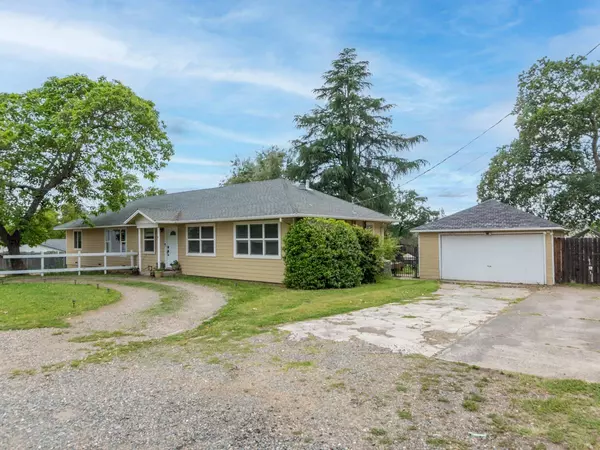For more information regarding the value of a property, please contact us for a free consultation.
6131 Filbert AVE Orangevale, CA 95662
Want to know what your home might be worth? Contact us for a FREE valuation!

Our team is ready to help you sell your home for the highest possible price ASAP
Key Details
Sold Price $615,000
Property Type Single Family Home
Sub Type Single Family Residence
Listing Status Sold
Purchase Type For Sale
Square Footage 1,644 sqft
Price per Sqft $374
MLS Listing ID 222048944
Sold Date 06/10/22
Bedrooms 4
Full Baths 2
HOA Y/N No
Year Built 2017
Lot Size 0.300 Acres
Acres 0.3
Property Sub-Type Single Family Residence
Source MLS Metrolist
Property Description
Country-chic rancher in the heart of Orangevale! This 4 bedroom PLUS office single-story home, rebuilt/remodeled in 2017 combines the historical charm of this 1949 country home with the practical and contemporary convenience of modern living. Now with the energy-efficiency of newer windows, doors, insulation, electrical panel, HVAC/Heater, and roof, there's room to put your personal touch on the spacious 1/3 acre lot and park-like backyard. Detached 2-car garage could be a future ADU, while plenty of room remains for parking, RV/Boat, dog run, chicken coop, small barn, and so much more! 4 spacious bedrooms, separate office or 5th bedroom, 2 baths, and INDOOR laundry room. Quartz counters, SS appliances, LED lighting. Play structure and outdoor shed can stay.
Location
State CA
County Sacramento
Area 10662
Direction Greenback to Filbert, 2nd house in on right hand side.
Rooms
Guest Accommodations No
Master Bathroom Shower Stall(s), Tile, Walk-In Closet
Living Room Great Room
Dining Room Dining Bar, Formal Area
Kitchen Pantry Closet, Quartz Counter, Kitchen/Family Combo
Interior
Heating Central, Natural Gas
Cooling Ceiling Fan(s), Central
Flooring Carpet, Simulated Wood, Laminate
Window Features Dual Pane Full
Appliance Free Standing Gas Range, Free Standing Refrigerator, Gas Water Heater, Dishwasher, Disposal, Microwave
Laundry Inside Room
Exterior
Parking Features Detached
Garage Spaces 2.0
Fence Back Yard, Chain Link, Wood, Full
Utilities Available Cable Available, Public, Electric, Natural Gas Connected
Roof Type Composition
Porch Uncovered Deck
Private Pool No
Building
Lot Description Shape Regular, Other
Story 1
Foundation Raised
Builder Name HOME REMODELED/ADDITION BUILT 2017
Sewer In & Connected
Water Water District, Public
Architectural Style Ranch
Level or Stories One
Schools
Elementary Schools San Juan Unified
Middle Schools San Juan Unified
High Schools San Juan Unified
School District Sacramento
Others
Senior Community No
Tax ID 223-0161-005-0000
Special Listing Condition None
Read Less

Bought with Keller Williams Realty Folsom
GET MORE INFORMATION





