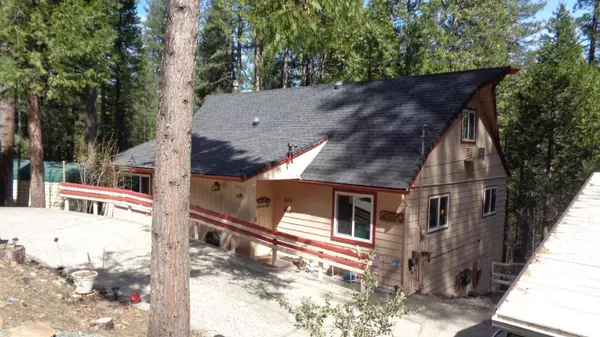For more information regarding the value of a property, please contact us for a free consultation.
5209 Fawn DR Pollock Pines, CA 95726
Want to know what your home might be worth? Contact us for a FREE valuation!

Our team is ready to help you sell your home for the highest possible price ASAP
Key Details
Sold Price $388,000
Property Type Single Family Home
Sub Type Single Family Residence
Listing Status Sold
Purchase Type For Sale
Square Footage 1,566 sqft
Price per Sqft $247
MLS Listing ID 222040645
Sold Date 07/18/22
Bedrooms 3
Full Baths 1
HOA Y/N No
Year Built 1965
Lot Size 0.540 Acres
Acres 0.54
Property Sub-Type Single Family Residence
Source MLS Metrolist
Property Description
A perfect getaway home or first-time buyer home. Less than a mile from Jenkinson Lake. Lots of storage areas for your toys''. Carports, several sheds on your forested half acre. Open feeling, living rm, dining area & kitchen w/breakfast bar. Gorgeous wood grain Pergo flooring throughout. The main floor has 2 bedrooms, full bath plus a laundry rm w/half bath. Off the kitchen for your enjoyment is a screened in porch & extended deck for BBQs and dining. Upstairs one more bedroom w/extra sitting area. Lots of wood throughout. A fun 1566sf home w/cozy propane log stove w/remote. Make it your own!
Location
State CA
County El Dorado
Area 12802
Direction Highway 50 to SLT take Exit 60 South on Sly Park Road past lake, then L Fawn to address on L.
Rooms
Guest Accommodations No
Master Bathroom Closet, Shower Stall(s), Low-Flow Shower(s)
Master Bedroom Closet, Ground Floor
Living Room Deck Attached, View
Dining Room Dining/Living Combo
Kitchen Breakfast Area, Other Counter, Tile Counter
Interior
Interior Features Open Beam Ceiling
Heating Propane Stove, Oil
Cooling Wall Unit(s)
Flooring Carpet, Laminate, Linoleum
Fireplaces Number 1
Fireplaces Type Family Room, Free Standing, Other
Window Features Dual Pane Full
Appliance Built-In Electric Oven, Free Standing Refrigerator, Gas Cook Top, Gas Water Heater, Hood Over Range, Dishwasher, Disposal, Plumbed For Ice Maker, Self/Cont Clean Oven, Other
Laundry Laundry Closet, Electric, Ground Floor, Inside Area
Exterior
Parking Features No Garage, Covered, Uncovered Parking Spaces 2+
Carport Spaces 2
Utilities Available Cable Connected, Propane Tank Owned, Generator, Internet Available
View Garden/Greenbelt
Roof Type Shingle,Composition
Street Surface Paved
Porch Uncovered Deck, Enclosed Deck
Private Pool No
Building
Lot Description Auto Sprinkler Front, Stream Seasonal
Story 2
Foundation Raised
Sewer Septic System
Water Meter on Site, Water District
Architectural Style Cabin, Traditional
Level or Stories Two
Schools
Elementary Schools Pollock Pines
Middle Schools Pollock Pines
High Schools El Dorado Union High
School District El Dorado
Others
Senior Community No
Tax ID 042-351-014-000
Special Listing Condition None
Read Less

Bought with Navigate Realty
GET MORE INFORMATION





