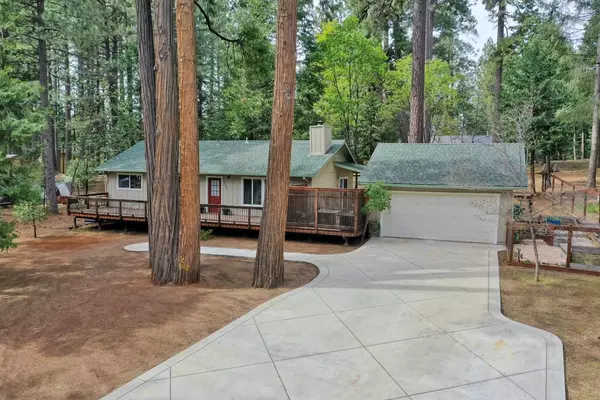For more information regarding the value of a property, please contact us for a free consultation.
5638 Lupin LN Pollock Pines, CA 95726
Want to know what your home might be worth? Contact us for a FREE valuation!

Our team is ready to help you sell your home for the highest possible price ASAP
Key Details
Sold Price $390,000
Property Type Single Family Home
Sub Type Single Family Residence
Listing Status Sold
Purchase Type For Sale
Square Footage 1,144 sqft
Price per Sqft $340
MLS Listing ID 222048572
Sold Date 07/19/22
Bedrooms 3
Full Baths 2
HOA Fees $53/qua
HOA Y/N Yes
Year Built 1978
Lot Size 0.260 Acres
Acres 0.26
Property Sub-Type Single Family Residence
Source MLS Metrolist
Property Description
NO CA Fair Plan! Beautifully renovated single-story home on a level 0.26 acre bordering greenbelt along the back & side of the property. Located in Sierra Springs w/ access to community amenities incl 2 swimming pools, tennis court & rec center. Enter into the open great room renovated in 2020 w/ new flooring, kitchen cabinets & granite counters, stainless appliances, farmhouse sink, & cozy built-it kitchen bench seat. Recent interior updates include bathrooms, air conditioning added in 2021, tankless water heater, new carpet & blinds. Functional exterior features include oversized concrete driveway poured in 2017, parking for a boat or large RV in the side yard, & newer Generac generator w/ 500-gallon propane tank to be prepared for any power outages. The fenced yard w/ garden area & paver patio is a great space to be outdoors when not adventuring at nearby Jenkinson Lake/Sly Park Rec Area. Top it off with high-speed Comcast internet & it's the perfect mountain retreat!
Location
State CA
County El Dorado
Area 12802
Direction Sly Park Rd to Sierra Springs Dr to right on Lupin Lane. Home is on the right.
Rooms
Guest Accommodations No
Master Bathroom Stone, Tile, Tub w/Shower Over, Window
Master Bedroom Closet, Ground Floor
Living Room Cathedral/Vaulted, Deck Attached, Great Room
Dining Room Space in Kitchen, Formal Area
Kitchen Pantry Cabinet, Granite Counter
Interior
Heating Central
Cooling Ceiling Fan(s), Central, Whole House Fan
Flooring Carpet, Laminate, Tile
Window Features Dual Pane Full
Appliance Free Standing Gas Range, Free Standing Refrigerator, Dishwasher, Disposal, Microwave, Tankless Water Heater
Laundry Laundry Closet, Inside Area
Exterior
Parking Features Boat Storage, Detached, RV Storage, Workshop in Garage, See Remarks
Garage Spaces 2.0
Fence Back Yard, Wood
Pool Common Facility
Utilities Available Cable Available, Propane Tank Leased, Generator, Internet Available, See Remarks
Amenities Available Playground, Pool, Clubhouse, Tennis Courts
Roof Type Composition
Topography Level
Street Surface Asphalt
Porch Awning, Front Porch, Covered Deck, Uncovered Deck
Private Pool Yes
Building
Lot Description Greenbelt, Low Maintenance
Story 1
Foundation Raised
Sewer Septic System
Water Public
Architectural Style Contemporary
Schools
Elementary Schools Pollock Pines
Middle Schools Pollock Pines
High Schools El Dorado Union High
School District El Dorado
Others
HOA Fee Include Pool
Senior Community No
Tax ID 077-204-008-000
Special Listing Condition None
Read Less

Bought with RE/MAX Gold
GET MORE INFORMATION





