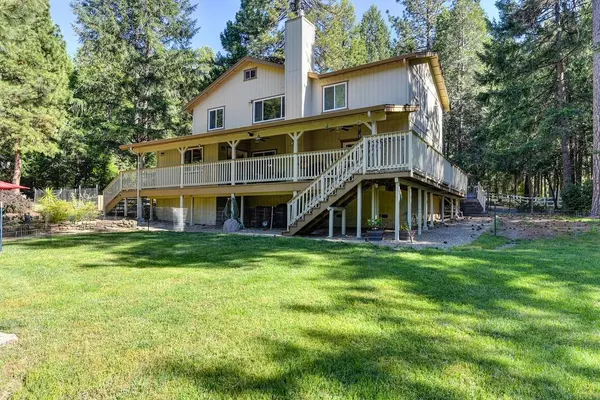For more information regarding the value of a property, please contact us for a free consultation.
2871 Shady LN Pollock Pines, CA 95726
Want to know what your home might be worth? Contact us for a FREE valuation!

Our team is ready to help you sell your home for the highest possible price ASAP
Key Details
Sold Price $639,500
Property Type Single Family Home
Sub Type Single Family Residence
Listing Status Sold
Purchase Type For Sale
Square Footage 2,980 sqft
Price per Sqft $214
MLS Listing ID 222052652
Sold Date 07/27/22
Bedrooms 4
Full Baths 3
HOA Y/N No
Year Built 1975
Lot Size 1.390 Acres
Acres 1.39
Lot Dimensions see map
Property Sub-Type Single Family Residence
Source MLS Metrolist
Property Description
***PEACEFUL MT. LIVING*** This country charmer is located in a VERY QUIET Neighborhood- comes complete with a spacious floor plan nearly 3000 sq ft of living space- 4 bedrooms 3 full baths - formal dining room- Newer dual pane windows throughout-Newer central heating unit-inside laundry room- cozy living room propane insert w/ custom layered rock- Large upstairs MASTER SUITE complete w/ walk-in closet -jetted corner sunken tub & shower stall- For your outdoor enjoyment-WOW-where do we start-wrap around decking-custom patio areas w/ a burn pit to enjoy those cool evenings-great areas w/ sun splashed afternoons for your vegetable garden-a custom built chicken coop with lots of fresh eggs every morning- over sized 3 car detached garage & workshop-an outbuilding for the hobbyist- ALL ON OVER 1 FULL USABLE ACRE & CLOSE TO TOWN!
Location
State CA
County El Dorado
Area 12802
Direction HWY 50 east to Ridgeway Dr. exit-go left then right on Pony Express Tr. to left on Gilmore to right on Shady to property on right side-circular driveway.
Rooms
Guest Accommodations No
Master Bathroom Shower Stall(s), Sunken Tub, Tile, Window
Master Bedroom Walk-In Closet
Living Room Open Beam Ceiling
Dining Room Formal Room
Kitchen Synthetic Counter
Interior
Heating Propane, Central, Propane Stove
Cooling Ceiling Fan(s), None
Flooring Carpet, Linoleum, Tile, Vinyl, Wood
Fireplaces Number 1
Fireplaces Type Insert, Living Room, Stone, Gas Log
Window Features Dual Pane Full,Window Screens
Appliance Built-In Electric Oven, Gas Cook Top, Gas Water Heater, Dishwasher, Disposal
Laundry Cabinets, Sink, Space For Frzr/Refr, Inside Room
Exterior
Exterior Feature Dog Run, Fire Pit
Parking Features 24'+ Deep Garage, RV Access, Detached, RV Storage, Garage Door Opener, Workshop in Garage
Garage Spaces 3.0
Fence Back Yard, Partial, Front Yard
Utilities Available Cable Connected, Propane Tank Leased
Roof Type Composition
Topography Level,Lot Grade Varies,Trees Many
Street Surface Paved
Porch Front Porch, Covered Deck, Uncovered Deck
Private Pool No
Building
Lot Description Manual Sprinkler Rear, Shape Irregular, Landscape Back, Landscape Front, Landscape Misc
Story 2
Foundation Raised
Sewer Septic System
Water Public
Level or Stories Two
Schools
Elementary Schools Pollock Pines
Middle Schools Pollock Pines
High Schools El Dorado Union High
School District El Dorado
Others
Senior Community No
Tax ID 101-130-032-000
Special Listing Condition None
Read Less

Bought with Jeffrey D. Vanskike, Broker
GET MORE INFORMATION





