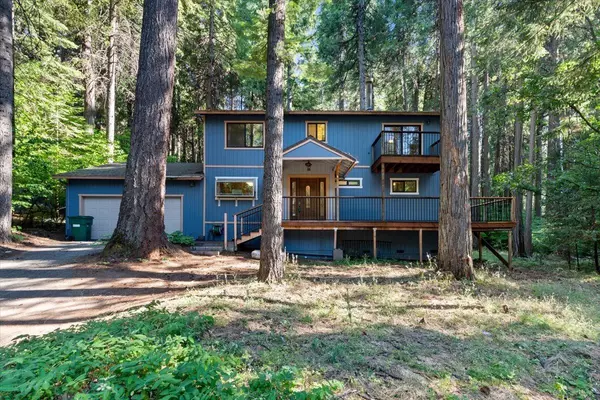For more information regarding the value of a property, please contact us for a free consultation.
6166 Bucktail Ln Pollock Pines, CA 95726
Want to know what your home might be worth? Contact us for a FREE valuation!

Our team is ready to help you sell your home for the highest possible price ASAP
Key Details
Sold Price $375,000
Property Type Single Family Home
Sub Type Single Family Residence
Listing Status Sold
Purchase Type For Sale
Square Footage 1,811 sqft
Price per Sqft $207
MLS Listing ID 222097902
Sold Date 11/07/22
Bedrooms 3
Full Baths 2
HOA Y/N No
Year Built 1984
Lot Size 0.300 Acres
Acres 0.3
Property Sub-Type Single Family Residence
Source MLS Metrolist
Property Description
This spacious home is just waiting for you to come make it your own! The large living room with beautiful open beam ceilings is perfect for hosting company, new solid surface flooring installed. Freshly painted interior. Step out the sliding glass door onto the wrap around deck for even more gorgeous entertaining space. The kitchen is a hosts dream, boasting loads of storage and counter space, as well as breakfast bar. Relax in the master bedroom in front of the cozy gas fireplace or outside on your private balcony. Large Jack and Jill bathroom upstairs has plenty of storage, along with generous built-ins at the top of the stairs. Home needs carpet and paint. Only minutes from Sly Park/Jenkinson Lake and an hour from South Lake Tahoe, this home has charm and location!
Location
State CA
County El Dorado
Area 12802
Direction Sly Park Rd to Rainbow trail, to left on Bucktail Ln, home on left
Rooms
Guest Accommodations No
Master Bathroom Shower Stall(s)
Master Bedroom Balcony, Closet
Living Room Cathedral/Vaulted, Deck Attached, Open Beam Ceiling
Dining Room Dining/Living Combo
Kitchen Breakfast Area, Laminate Counter
Interior
Interior Features Open Beam Ceiling
Heating Central
Cooling Central
Flooring Carpet, Linoleum
Fireplaces Number 1
Fireplaces Type Living Room, Pellet Stove
Laundry In Garage
Exterior
Parking Features Attached, Garage Door Opener, Garage Facing Front
Garage Spaces 2.0
Utilities Available Propane Tank Leased
Roof Type Shingle
Private Pool No
Building
Lot Description Shape Regular
Story 2
Foundation Raised
Sewer Septic System
Water Public
Schools
Elementary Schools Pollock Pines
Middle Schools Pollock Pines
High Schools El Dorado Union High
School District El Dorado
Others
Senior Community No
Tax ID 042-391-026-000
Special Listing Condition None
Read Less

Bought with eXp Realty of California Inc.
GET MORE INFORMATION





