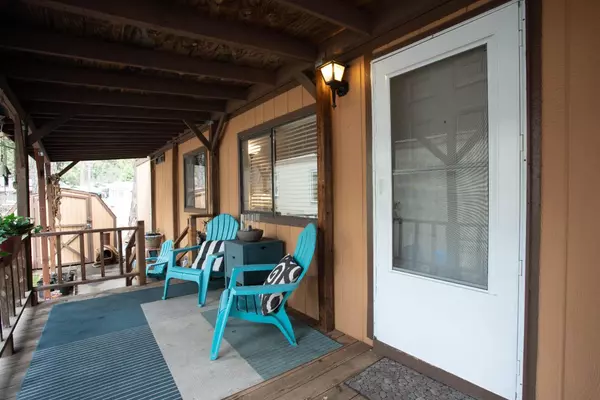For more information regarding the value of a property, please contact us for a free consultation.
5766 Pony Express Trail #14 Pollock Pines, CA 95726
Want to know what your home might be worth? Contact us for a FREE valuation!

Our team is ready to help you sell your home for the highest possible price ASAP
Key Details
Sold Price $60,000
Property Type Manufactured Home
Sub Type Single Wide
Listing Status Sold
Purchase Type For Sale
Square Footage 672 sqft
Price per Sqft $89
MLS Listing ID 223017391
Sold Date 05/06/23
Bedrooms 2
Full Baths 1
HOA Y/N No
Land Lease Amount 550.0
Year Built 1985
Property Sub-Type Single Wide
Source MLS Metrolist
Property Description
Welcome Home to this darling single wide unit nestled amongst the pines in the highly desirable Dogwood Adult Mobile Home Park. This light and bright 2 bedroom, 1 bath home has new LVP flooring throughout, new kitchen and bathroom plumbing and the generator stays for the next owner. The beautiful covered patio is the perfect spot to enjoy your favorite beverage while looking out over the garden area. This home is centrally located in beautiful Pollock Pines just minutes away from the Sly Park Recreation area and Jenkinson Lake where you can enjoy water sports, educational tours and miles of hiking and biking trails. Other area attractions include Apple Hill, Wineries and Breweries, Shopping & Restaurants.
Location
State CA
County El Dorado
Area 12802
Direction From Sacramento take HWY 50 towards South Lake Tahoe. Exit Ridgeway Dr and turn left. Right on Pony Express Trail and the Dogwood Mobile Home Park will be on your right about a half mile down. Keep to the middle of the park once inside towards the manager's office, the driveway will be on the left past the mailboxes. Unit #14 will be back of the property on the left.
Rooms
Living Room Cathedral/Vaulted, Deck Attached, Great Room
Dining Room Kitchen/Family Combo, Space in Kitchen
Kitchen Pantry Cabinet, Laminate Counter
Interior
Heating Central, Electric, Heat Pump, Natural Gas
Cooling Ceiling Fan(s)
Flooring Laminate
Window Features Dual Pane Full
Appliance Free Standing Gas Range, Free Standing Refrigerator, Gas Water Heater, Hood Over Range, Dishwasher, Plumbed For Ice Maker
Laundry Dryer Included, Electric, Washer Included, Inside Area
Exterior
Parking Features Guest Parking Available
Utilities Available Cable Connected, Electric, Generator, Individual Electric Meter, Individual Gas Meter, Internet Available
Roof Type Composition
Topography Trees,Level
Porch Covered Deck
Total Parking Spaces 2
Building
Lot Description Court, Shape Irregular, Shape Regular
Foundation PillarPostPier
Sewer Public Sewer
Water Public
Schools
Elementary Schools Pollock Pines
Middle Schools Pollock Pines
High Schools El Dorado Union High
School District El Dorado
Others
Senior Community Yes
Restrictions Board Approval,Exterior Alterations,Owner/Coop Interview,Parking
Special Listing Condition None
Pets Allowed Yes, Number Limit, Size Limit
Read Less

Bought with RE/MAX Gold Folsom
GET MORE INFORMATION





